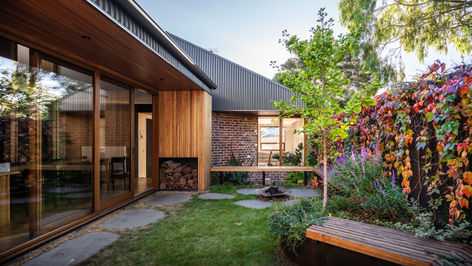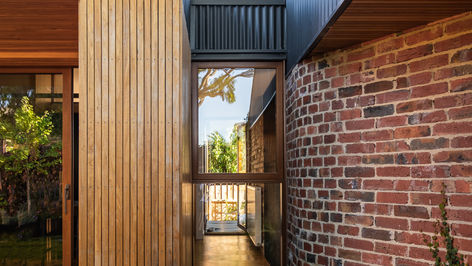
brunswick west
-
As a backyard subdivision, this project is an example of urban infil,taking advantage of the existing amenity and services that exist in our inner-city suburds, and is one less dewlling on the suburban fringe.
The compact floor plan is arranged around a north-facing courtyard/garden allowing for large north and east facing windows from the summer sun while allowing winter sun to penetrate and warm the floor slab. West-facing windows are protected by external blinds. A second garden/courtyard to the south allows for the placement of windows and door to establish cross centilation. The design provies for comfortable living with low energy use throughout the year.
The house is conceived as two simply gable forms. One is clad in recycled clicnker bricks, the other silertop ash battens from radial timbers. The structure is a simple lightweight timber frame on an insulated concrete slab. The walls and roof are highly insulated. The interiors feature silvertop ash lining boards from radial timber in an Osmo penetrative oil finish.
*Words taken from Green Magazine Issue 87.
Product Selection:
Stain Colour: Maple
Designed by: Cox Architecture
Photographed by: Tommy Miller
Built by: Matherson Construction Group







